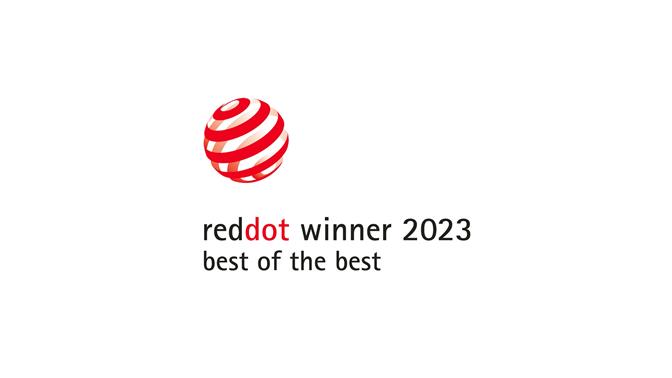



Wow Of The Week
Vertikum by Caspar in Düsseldorf, Germany
Driving into the centre of Düsseldorf you emerge from an underground tunnel onto the Berliner Allee to the sight of the pale limestone and soft curves of the Vertikum. You have reached the city, but one imagined on a human scale. The stone, aluminium and glass construction with its narrow profile recalls – deliberately – the flatiron in downtown Manhattan. But the Vertikum rises to just nine storeys.
Architect Caspar Schmitz-Morkramer, founder and owner of the Caspar studio, wanted his creation to be approachable and welcoming, not imposing. He wanted visitors to his urban space to feel it was theirs to experience as they chose and not to be overawed.
Occupying one edge of an important city block that takes in Düsseldorf’s main shopping street and the historic St John’s church, the Vertikum was made possible by the demolition of the 1960s-built elevated motorway that lowered over the district. So even its location is a commentary on how we might try to do cities better in future.
The soft, porous stone of the façade and the retreating upper floors give the Vertikum a self-effacing quality, promising a space of tranquillity inside. The interior comprises a light-filled lobby entrance and retail space on the ground floor, with elegant and spacious offices above, all topped off by a delightful roof garden.
Caspar has conceived and constructed a building that speaks to us, softly but clearly, in human terms. It tells a story of urban living without stress or alienation, touched by harmony and balance. This is why LIXIL’s Leader Business Development Architects and Real Estate, Sabine Gotthardt, has made it her Wow of the Week.




